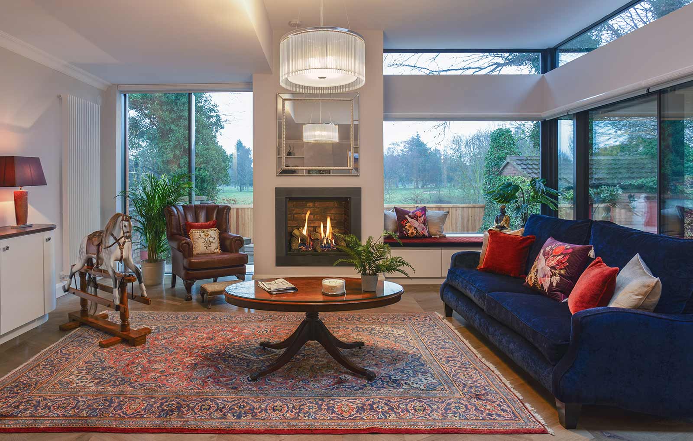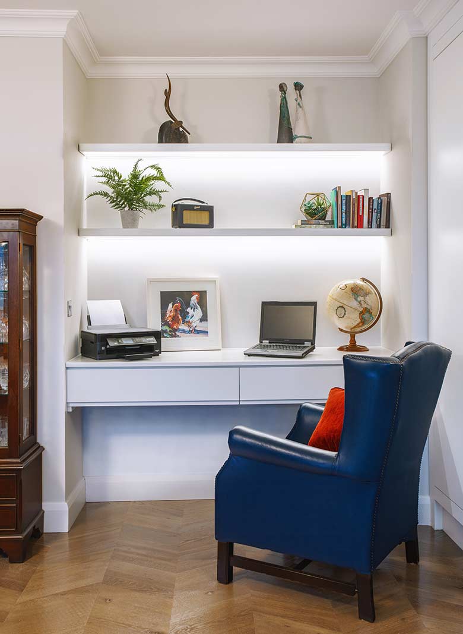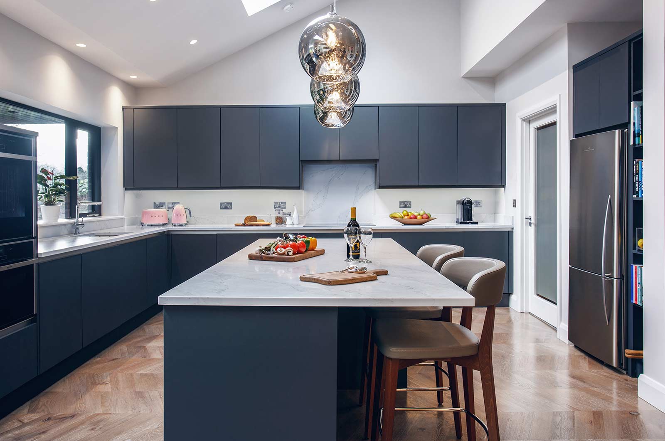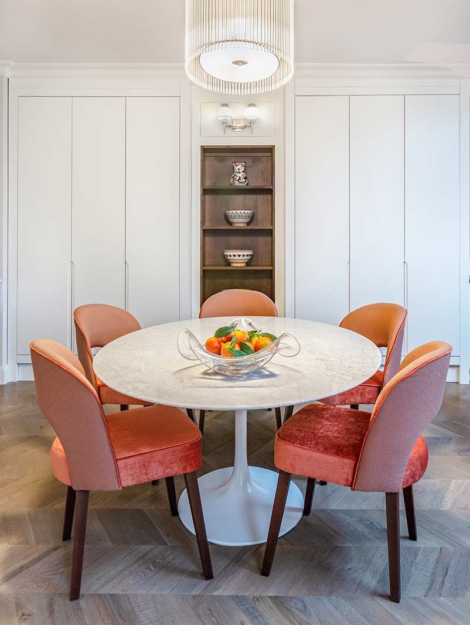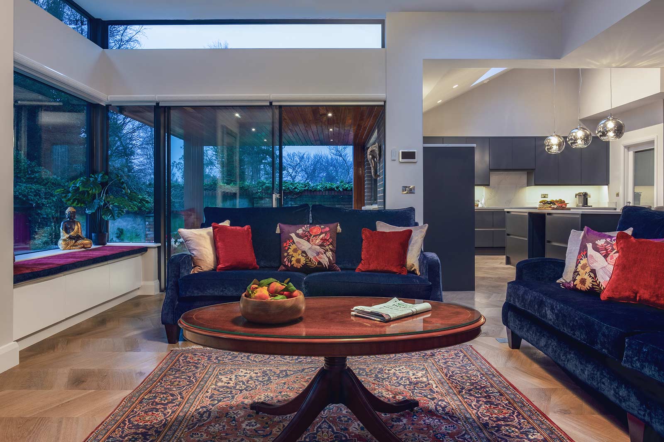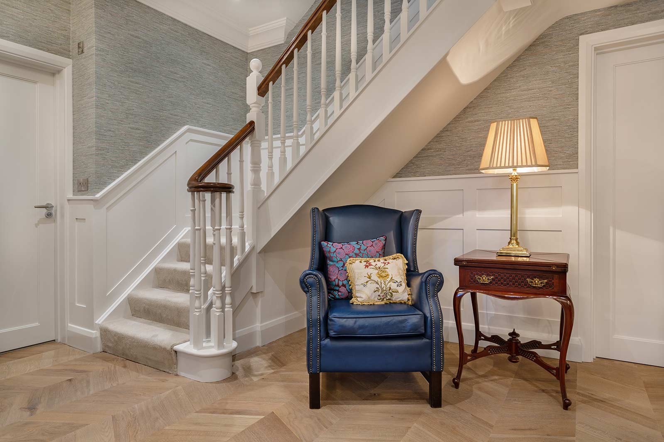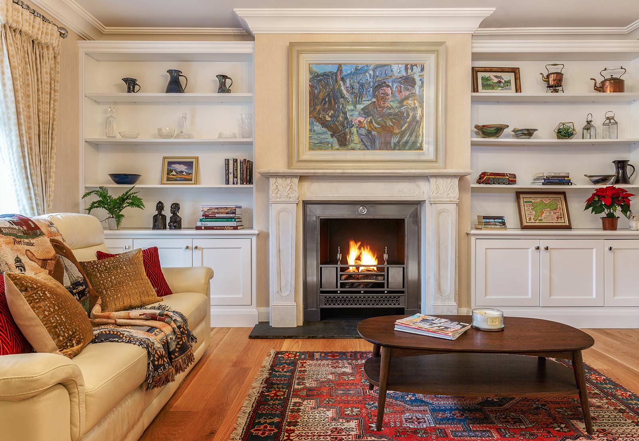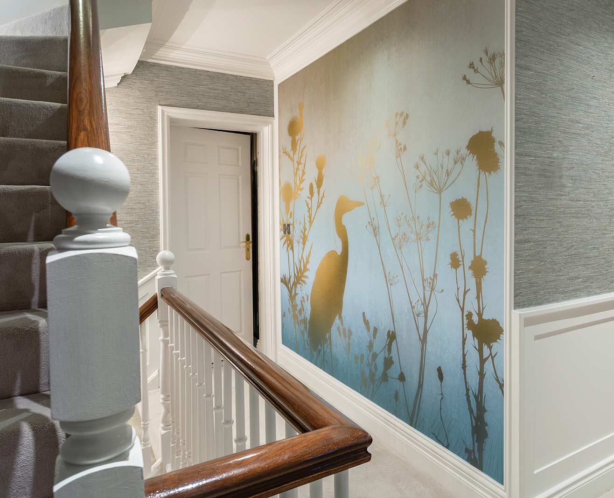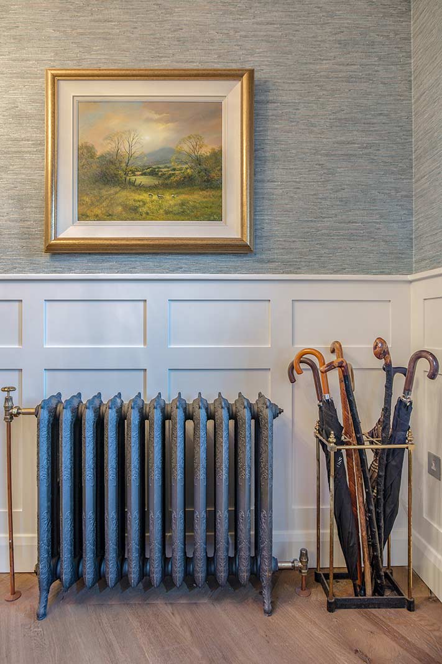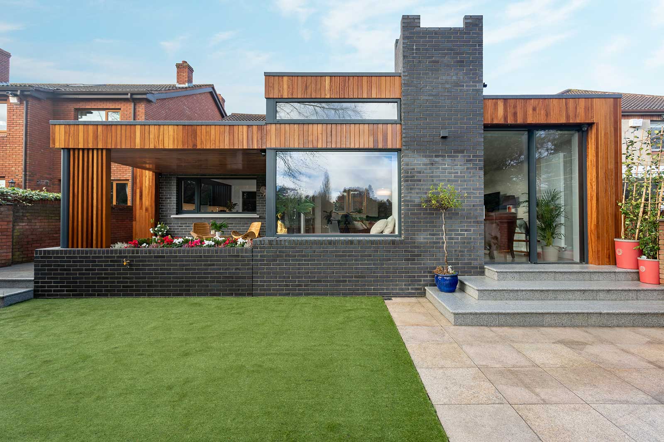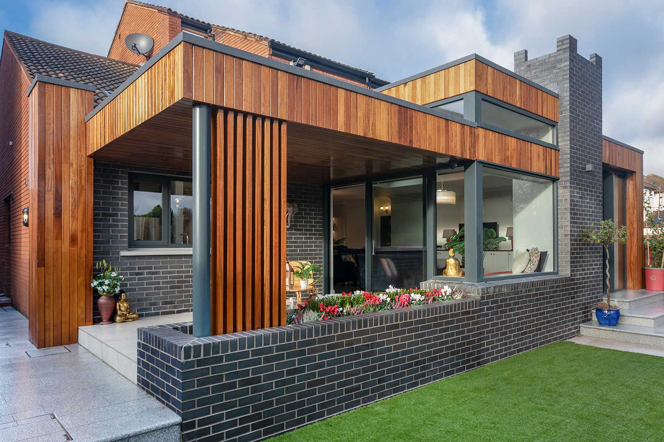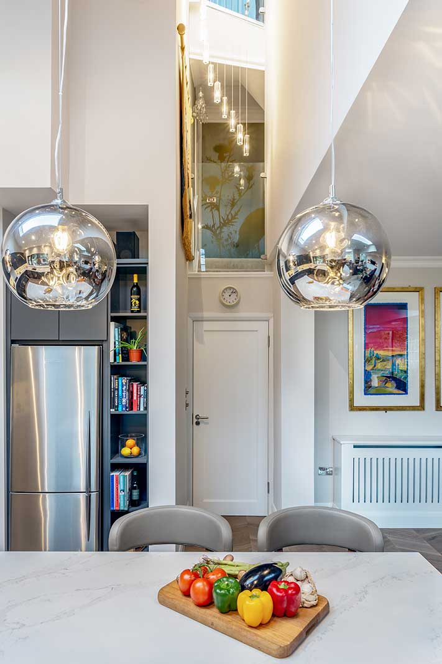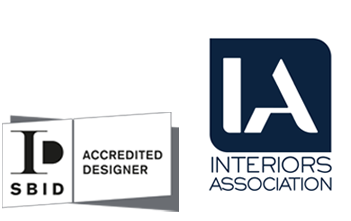
Rear extension and refurbishment, Rathfarnham, D.14
This red-brick detached family home features a large single storey extension to the rear. The existing space was badly configured, with numerous small interconnecting rooms that were dark and impractical. The architect designed a large open plan kitchen, living and dining area, flooded with natural light and taking full advantage of the stunning views outside. The interior brief was to blend old and new – the family owned lots of traditional style furniture but requested a modern feel to the new space. The contemporary design of the extension is anchored by a streamlined kitchen with sleek handleless units and white carrera worktops. This seamless look is continued in the bespoke cabinetry with full height storage at the dining area and a large alcove specifically designed as an office space. Zoning the open plan space was an important part of the design brief. In the living area, a wall mounted gas fire ensures a cosy feel with the window seat adding an extra area for quiet moments. The colour scheme uses a combination of midnight blues with burnt orange accents for warmth and personality. A chevron solid oak floor unifies the old and new areas, running from the front door throughout the downstairs rooms.The main entrance was relocated to a more central position, with the original living room, hallway and staircase completely refurbished and redecorated. Shaker style panelling and textured wallpaper add depth and richness to these areas. The back garden was landscaped and the covered patio area with seating provides an outdoor living space to take in the views. The client commented after completion – “It makes me incredibly happy – I wake up every morning and can’t quite believe its real. I just love the space, the light and the cosiness. It’s now a forever home.”

