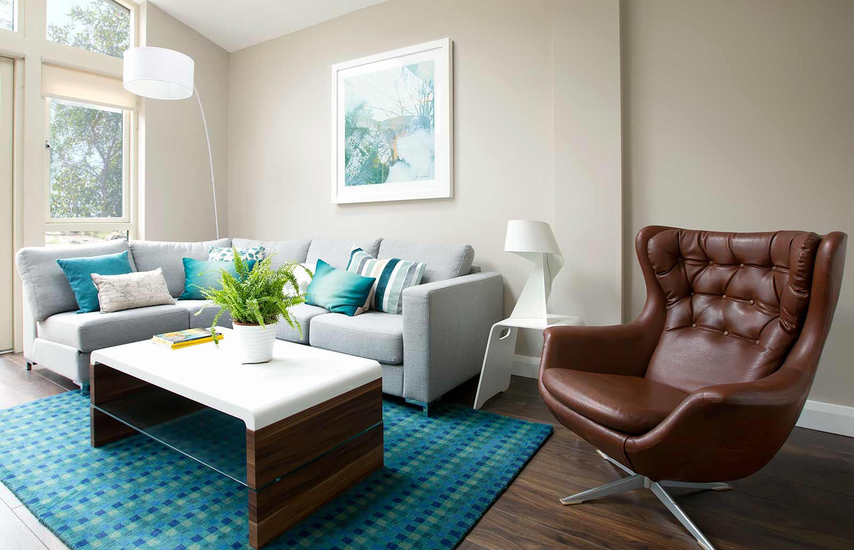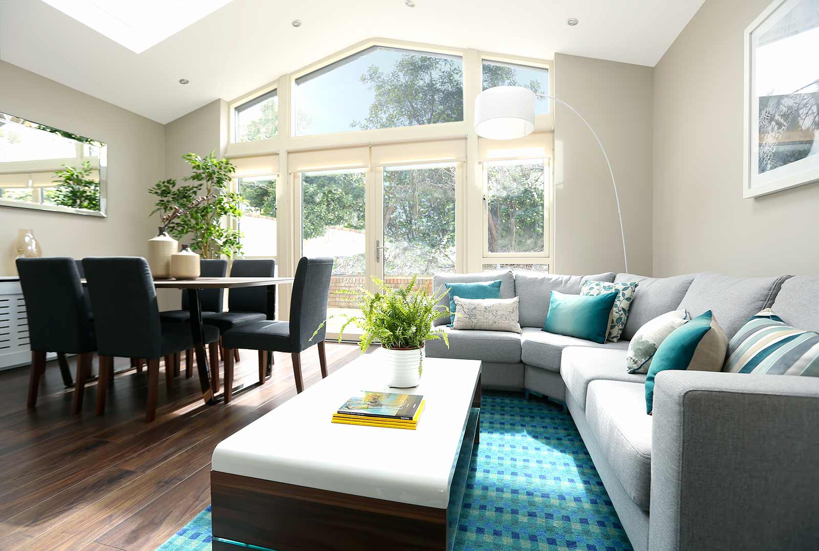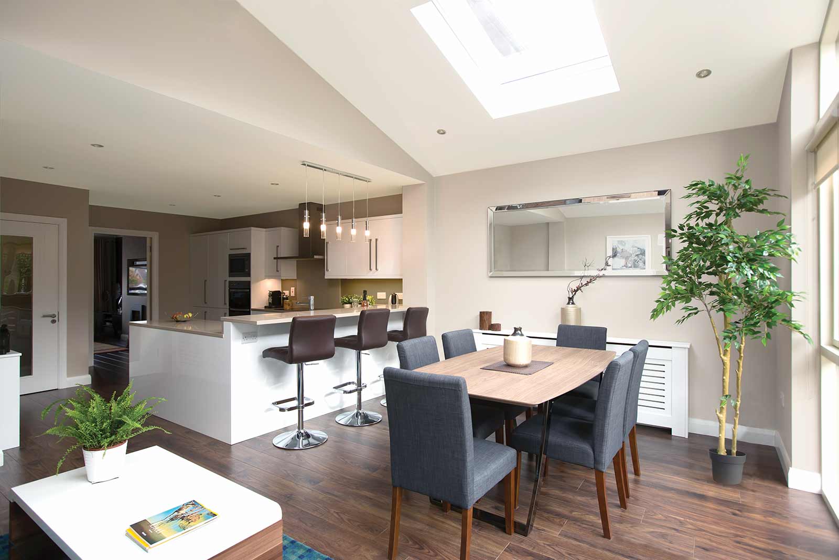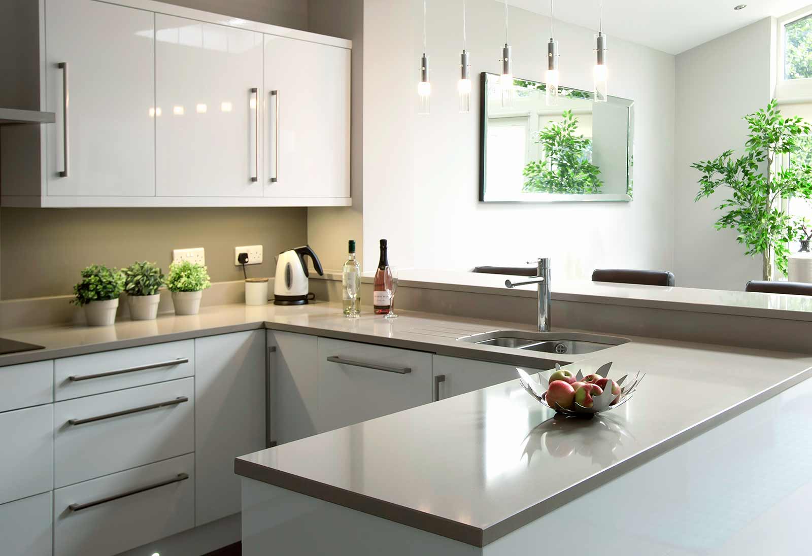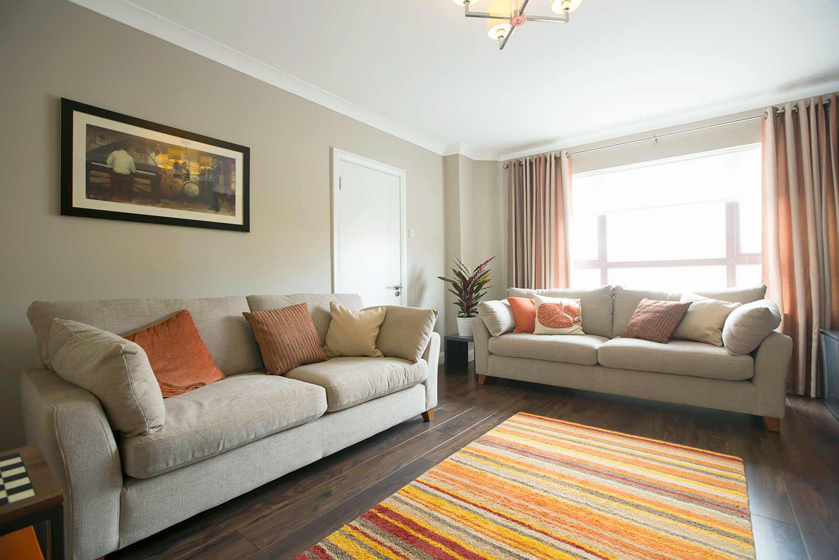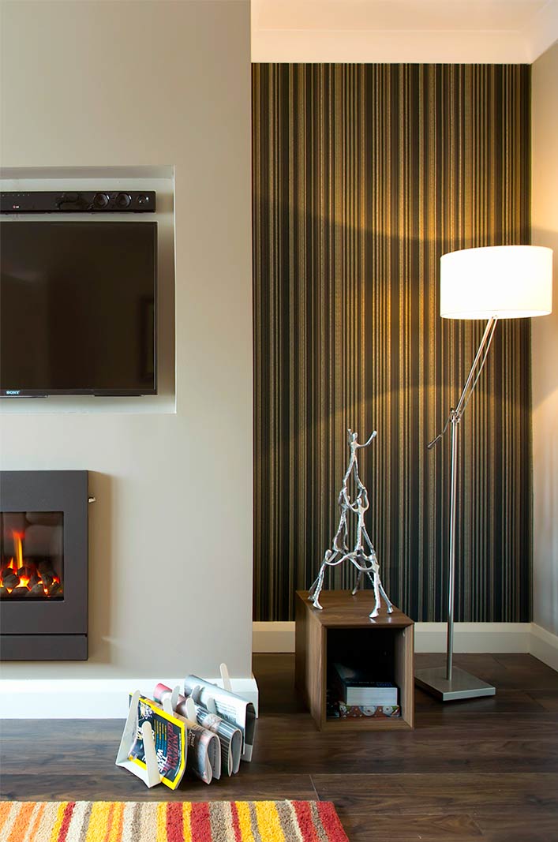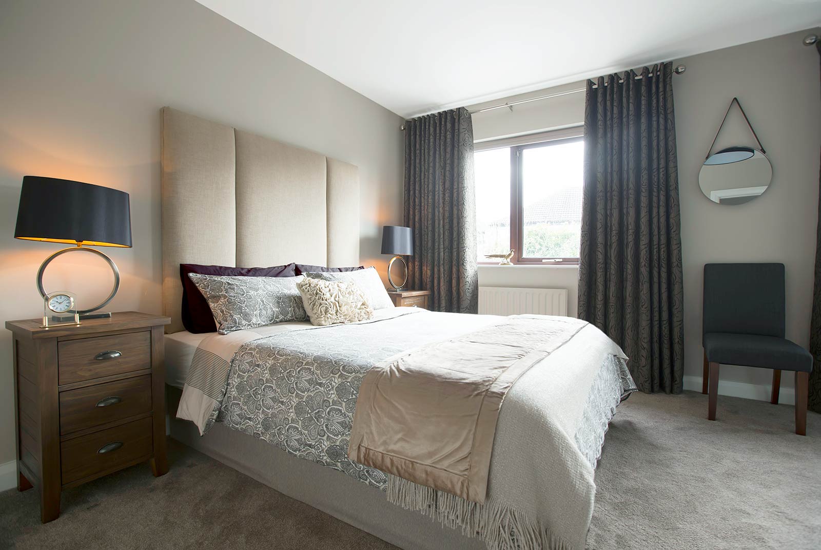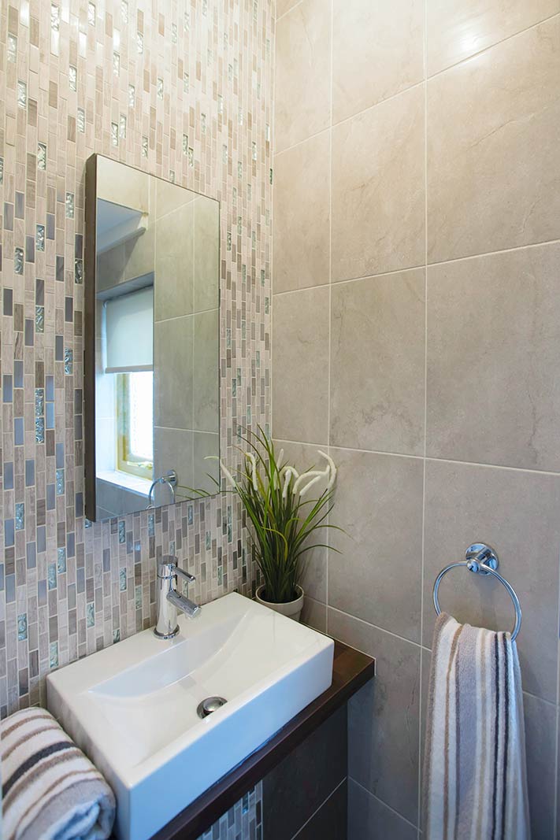
Dundrum – 3 Bed refurbishment & extension
This house had been rented out for a number of years and was badly in need of refurbishment. The new owner wished to add an extension at ground level to increase the available space whilst maximising light and views to the private terraced garden. The design involved an open plan space downstairs, relocating the kitchen to the centre of the house and creating a large utility to the side. The extension with expansive glazing and velux rooflights houses the new living and dining areas. As this is primarily a space used for socialising, a tv is absent here and instead the original living room became smaller in size and functions as an evening den/tv room. Glazed doors connect this to the open plan space for a flexible spatial arrangement. Upstairs, two bedrooms were combined to give a master suite with walk in wardrobe, The colour palette is consistent throughout, with rich warm neutrals offset by strong accent colours in the soft furnishings.

